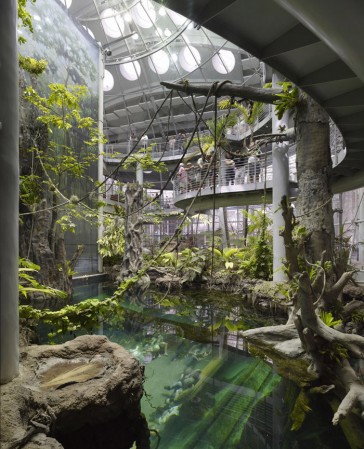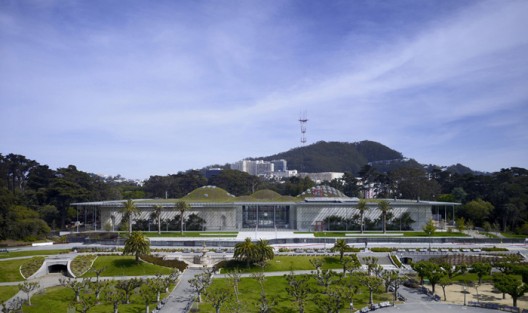 The building recovers two and mixes it with a whole new structure, which is actually very transparent, connecting it visually with the Golden Park, away from the old conception of dark museums. Shade will be provided by a canopy that goes around the bulding, with solar panels on it
The building recovers two and mixes it with a whole new structure, which is actually very transparent, connecting it visually with the Golden Park, away from the old conception of dark museums. Shade will be provided by a canopy that goes around the bulding, with solar panels on itSustainability was a key aspect of the design, as this project is one of the ten pilot “green building” projects of the San Francisco Department of Environment, aiming to get platinum LEED certification. Actually, the building will consume 30-35% less energy than required by code.
The project conserves two limestone walls from the previous building (1934), and houses a planetarium, a rain forest habitat and an aquarium, and several exhibition spaces to house the several Academy collections.
The planetarium and the bubble that contains the rain forest habitat are the two big spheres that shape the green roof. The roof becomes a landscape with California native species, that won´t need extra maitenance or water, attracting local species to occupy it. Thus, the green roof won´t be fully accesible to visitors, who can only walk through a small path.
All the pictures on this post are © Tim Griffith. Check out his website for great architecture photography.

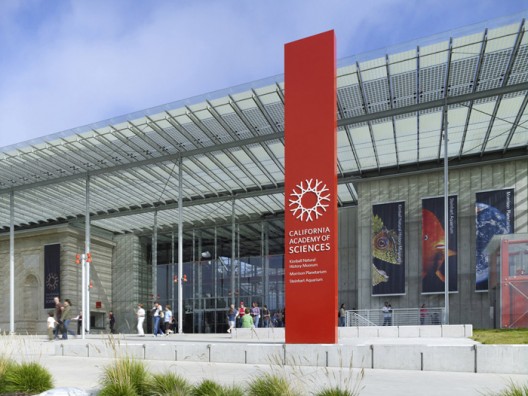


And now to the green facts:
Heat and Humidity
- Radiant floor heating will reduce energy needs by 5-10%.
- Heat recovery systems will capture and utilize heat produced by HVAC equipment, reducing heating energy use.
- The planted roof will provide a superior thermal insulating layer for the building, reducing energy needs for air-conditioning.
- High-performance glass will be used throughout the building, reducing standard levels of heat absorption and decreasing the cooling load.
- Reverse osmosis humidification systems will be used to keep the research collections at a constant humidity level, reducing energy consumption for humidification by 95%.
Natural Light and Ventilation
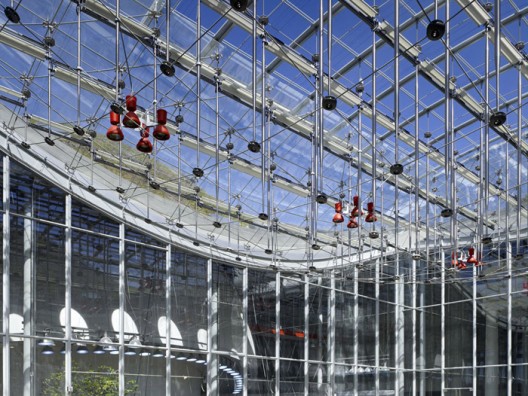
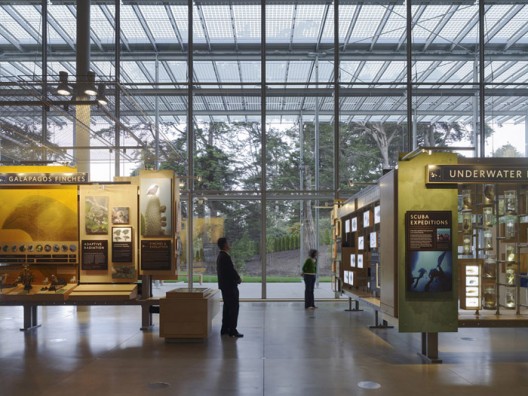
- At least 90% of regularly occupied spaces will have access to daylight and outside views, reducing energy use and heat gain from electric lighting.
- The undulating roofline will draw cool air into the open piazza at the center of the building, naturally ventilating the surrounding exhibit spaces. Skylights in the roof will automatically open and close to vent hot air out through the tops of the domes.
- The skylights are strategically placed to allow natural sunlight to reach the living rainforest and coral reef.
- Motorized windows will automatically open and shut to allow cool air into the building. Operable windows will also be employed in staff offices.
- Photosensors in the lighting system will automatically dim artificial lights in response to daylight penetration, reducing the energy necessary to illuminate interior spaces.
- Renewable Energy
- A solar canopy around the perimeter of the roof containing 60,000 photo voltaic cells will supply almost 213,000 kWh of clean energy per year (at least 5% of the new Academy’s energy needs), and prevent the release of more than 405,000 pounds of greenhouse gas emissions annually.
- The multi-crystalline cells are the most energy efficient cells on the market, achieving at least 20% efficiency.
- Sensor faucets in the bathrooms will charge themselves with each use. Flowing water causes an internal turbine to generate power and charge the battery pack.
Water Efficiency
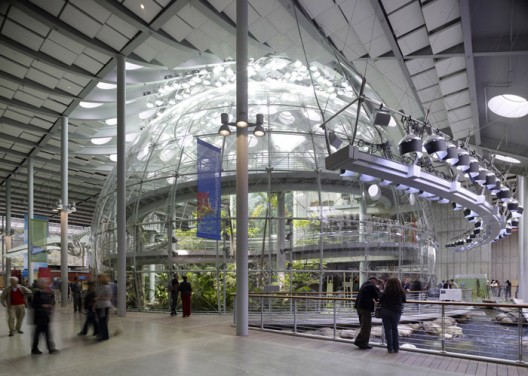
- By absorbing rainwater, the new Academy’s living roof will prevent up to 3.6 million gallons of runoff from carrying pollutants into the ecosystem each year (about 98% of all storm water).
- Reclaimed water from the City of San Francisco will be used to flush the toilets, reducing the use of potable water for wastewater conveyance by 90%.
- Due to both low-flow fixtures and the use of reclaimed water, overall potable water use will be 30% less than baseline.
- Saltwater for the aquarium will be piped in from the Pacific Ocean, minimizing the use of potable water for aquarium systems. Nitrate wastes will be purified with natural systems, ensuring that aquarium water can be recycled.
Recycled Building Materials

- Over 90% of the demolition waste from the old Academy was recycled. 9,000 tons of concrete were reused in Richmond roadway construction, 12,000 tons of steel were recycled and went to Schnitzer Steel, and 120 tons of greenwaste were recycled on site.
- At least 50% of the wood in the new Academy was sustainably harvested and certified by the Forest Stewardship Council.
- Recycled steel will be used for 100% of the building’s structural steel.
- The insulation that will be installed in the building’s walls is made from recycled blue jeans. The product contains 85% post-industrial recycled content and uses cotton, a rapidly renewable resource, as one of its main ingredients.
- All concrete contains 30% fly ash, a by-product of coal-fired power plants. It also contains 20% slag, a waste product from metal smelting.
The Living Roof
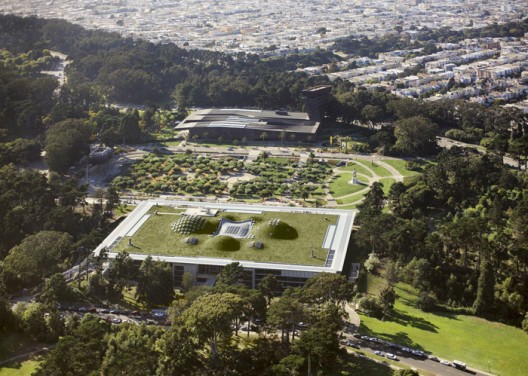
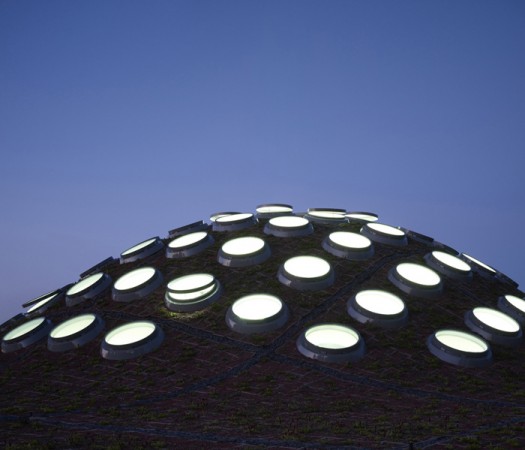
- A new link in an ecological corridor for wildlife, the new Academy’s living roof is planted with nine native California species that will not require artificial irrigation. The planted area measures 2.5 acres; it is now the largest swath of native vegetation in San Francisco.
- Approximately 1.7 million plants blanket the living roof.
- The native plants will provide habitat for a wide variety of wildlife. Beach strawberries (Fragaria chiloensis) produce berries that attract native birds, self heal (Prunella vulgaris) bears large tubular flowers that attract hummingbirds and bumble bees, sea pink (Armeria maritime) produces pom-pom-like flowers favored by moths and butterflies, stonecrop (Sedum spathulitholium) produces nectar for the threatened San Bruno elfin butterfly, tidy tips (Layia platyglossa) attract parasitic wasps and pirate bugs that feed on pest insects, miniature lupine (Lupinus bicolor) and California poppies (Eschscholzia californica) provide nectar for bees and butterflies, California plantain (Plantago erecta) hosts a variety of butterfly larvae, and the bright yellow flowers produced by Goldfield plants (Lasthenia californica) attract a wide variety of beneficial native insects.
Transportation
- The new Academy will provide secure bicycle parking at the front and back entrances, as well as an electric car recharging station at the loading dock. Staff members will be compensated for using public transportation.
- Local materials and products manufactured within 500 miles of the Academy will account for at least 20% of building materials. This reduces transportation impacts and supports the regional economy.


.jpg)
.jpg)
.jpg)
.jpg)
.jpg)
.jpg)
.jpg)
.jpg)
.jpg)
.jpg)








.JPG)
.JPG)
.JPG)
.JPG)
.JPG)
.JPG)
.JPG)


